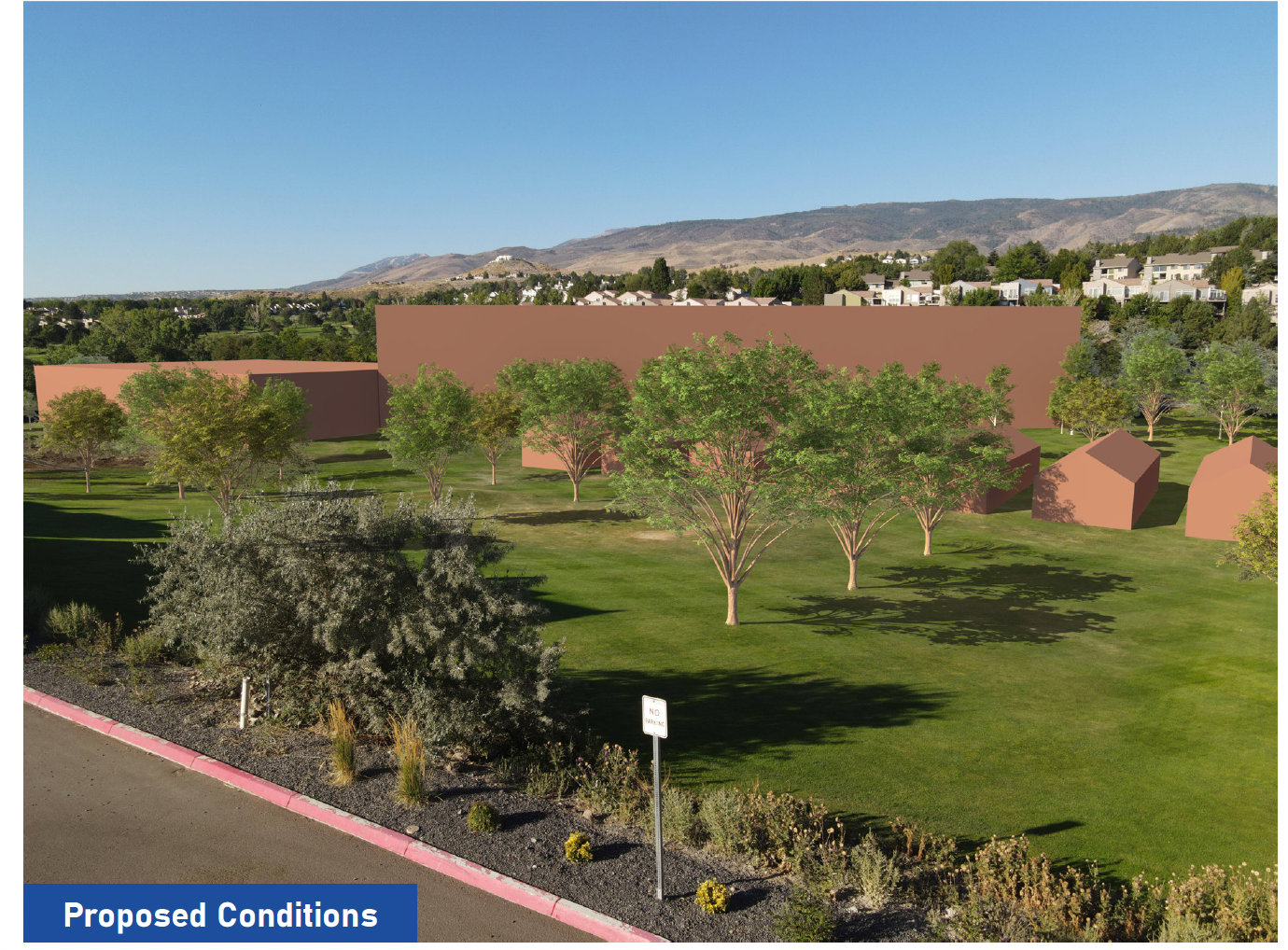
SAVE LAKERIDGE
Duncan Golf’s application for a hotel resort was approved by City Council in a 5 to 2 vote.
We thank Councilperson Duerr for her tireless work supporting SaveLakeridge’s effort over the last ten months. SaveLakeridge will continue its effort and will continue to need your support.
Click on Latest Updates to read more about the vote and outcome.

If granted, Duncan Golf’s revised application to re-zone 12.5 acres to SPD from PGOS would expose the Lakeridge Community to great uncertainty.
Duncan’s shifting application: Rezoning open space for large commercial use sets a dangerous precedent. It would open the door for future rezoning of more of the Lakeridge Golf Course. If the City Council approves this 12.5-acre rezoning, it will have no recourse to say “no” for an expansion or for a housing development! Remember—Duncan’s first proposal aimed to rezone ALL 155 acres. There is no reason to suspect that this 12.5 acre application is NOT the proverbial camel’s nose under the tent.
Unleash a wave of unchecked development: Duncan is using the SPD Handbook to try to skip normal approval steps for future development, reduce the level of review, and allow for changes without public input—including changes to the overall size of the SPD. For example it states, “The size of the SPD may be amended in the future through a modification to the SPD Handbook pursuant to RMC procedural standards for the SPD amendment”. This means 12.5 acres could be changed to 120 acres, for example, with a single TEXT Amendment to the application and few people would be notified!
Repeat of Lakeridge Tennis Club: With no plans to develop “for at least five-ten” per Duncan’s own words, this rezoning application feels like a repeat of the Lakeridge Tennis Club disaster. The SPD Handbook allows for an 18 months delay between applications for grading and building permits. The City should require simultaneous grading and building permits and financial guarantees to ensure the land is actually developed or restored The Tennis Club was demolished five years ago, and we’re the ones left living next to a vacant and unkept parcel while developers make deals. Will the 12.5 acres have the same fate?
If approved, the SPD handbook provides no detail on the hotel and spa’s architecture, materials, building size, configuration and location so the residents have no input into any aspect of the proposed project and how it will affect them!
Map denotes how few will be notified regarding the project, but it WILL effect ALL of us!
IF THE RE-ZONING OF 12.5 ACRES IS APPROVED, ONCE THE CITY SAY YES, THE CITY CAN’T SAY NO!
DOES DUNCAN GOLF’S APPLICATION SET US UP FOR A REPEAT OF THE LAKERIDGE TENNIS CLUB DEBACLE?
TAKE ACTION NOW TO PROTECT OUR LAKERIDGE COMMUNITY.
Site of Proposed Lakeridge Resort - 55Ft tall building. Most of the mature trees that line Golf Course Drive will be removed to accommodate the hotel/spa. All the trees shielding the hotel/spa do not currently exist and will take 10-20 years to reach that height assuming perfect conditions.
Duncan wants limited review as detailed in the SPD Handbook
Limits public review: The proposed SPD Handbook would restrict future project oversight. Duncan Golf wants minimal staff-only review, claiming approval of the SPD means everything else automatically complies.
Cuts out public input: Duncan Golf wants all future reviews handled by city staff—no public hearings or permits like Conditional Use Permits. This removes community protections and input on a controversial project that affects nearby homes.
Allows major rule changes: The applicant wants to skip normal approval steps and allow major changes (over 10%) to the SPD, even though city code only permits small ones. These large changes could effectively rewrite the SPD without proper review.
Try to expand boundaries easily: Duncan Golf wants to change the SPD’s boundaries through simple Handbook updates instead of the required zoning map amendment process. City rules only allow minor amendments—not major expansions like this.No city rule allows changing zoning boundaries—like expanding the SPD—without a full Zoning Map Amendment (ZMA). Yet Duncan Golf claims its Handbook rules should override city code, letting the Commission approve major changes through a shortcut process. This would sidestep important public review and should not be allowed.
This isn't just a re-zoning, it's a shift from PGOS to a full development zone, with no concrete plans in place. With so little detail, how can this project be in conformance with the Reimagine Reno Master Plan?
Email Today! Click on “What You Can Do” for email template and email address of City Council and Planning Commissioners.
While we do not support any project that removes open space in established residential neighborhoods, Duncan’s proposal, as currently submitted, would severely harm our neighborhood’s property values, quality of life, views, privacy, and quiet neighborhoods.
Please contact members of the Reno City Council and the Planning Commission to insist that the applicant provide more clarity of the entire proposed project with visual simulations of the building architecture and location. The setbacks from adjacent uses must be increased to no fewer than 100 feet. No building in excess of 35 feet is appropriate on this property and an outdoor events venue and pickleball courts are unsuitable uses with residences adjacent.
PLAN TO BE THERE:
UPDATE: PLANNING COMMISSION Hearing NOW Scheduled for NOVEMBER 20th




